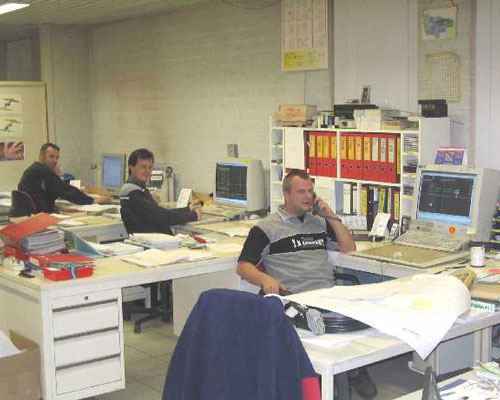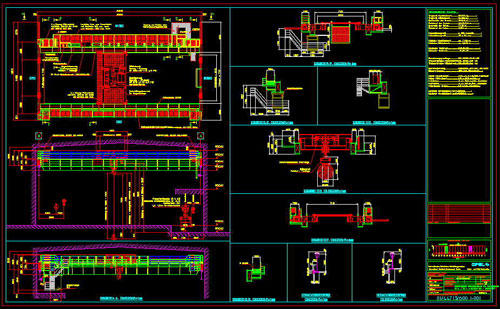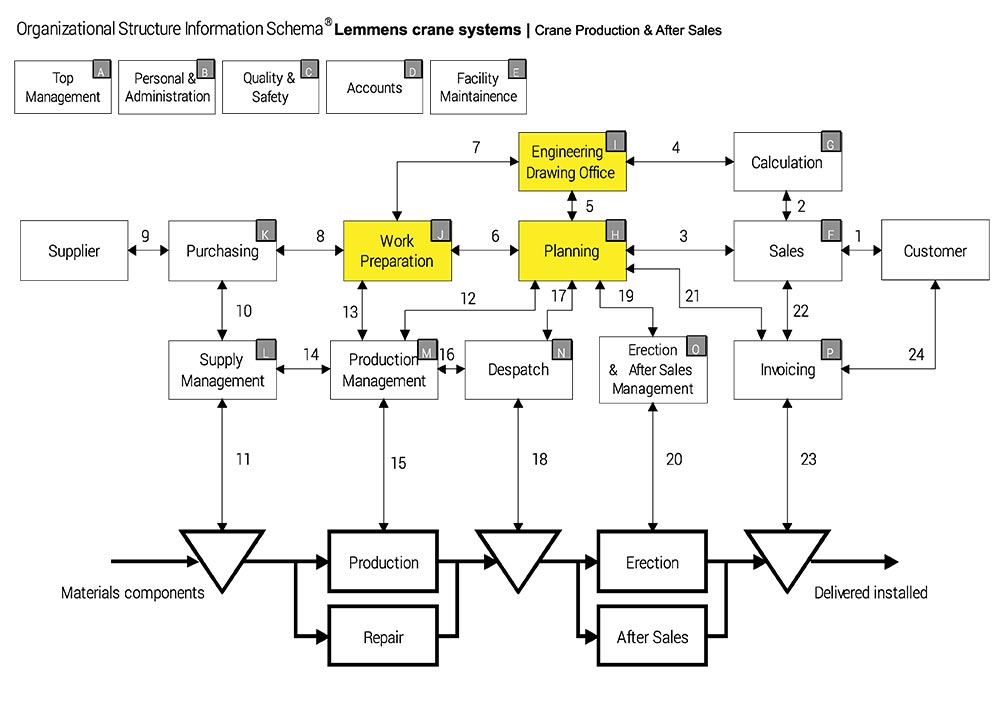Functionality
The functionality Engineering/Drawing office is responsible for preparing a definite design. A hoist and/or transport system is designed step by step, based on the agreed customer requests and demands. In exceptional cases a tender drawing with a standard calculation will be made during the tender phase in which the most important requests from the client are submitted.
The basic design will be calculated on strength (standard calculation on strength/deflection) and other specific requests regarding reliability, endurance, maintenance friendly and safety in the design. Specific dimensions will be checked in advance by the project Engineer on behalf of Engineering, before Purchasing and/or Production can be commenced. On the strength of this information an approval drawing can be adjusted, after which it will be sent to the client for approval. After written consent by the client and Sales of the approval drawing, and depending on product planning the detailed drawings can be made.
The drawings will, after internal checks by filling in the Form -checklist (drawing office), be released to Work Planning. The same procedure is used for the design of electrical systems.
General and arrangement drawings and composition drawings are signed digitally by the draftsman when they can be released for production. Important intermediate changes will be drafted in a new detailed drawing. These drawings will be marked with a yellow sticker and the changes will be circled with marker pen. The old drawings will then be withdrawn.
All changes in the design, which are carried out by a competent executive after approval, will be drawn out manually and adjusted afterwards by the Drawing office.
In order to safeguard the management of digital data on the main server, tools will be used to make daily back-ups of computer files and to secure against loss or damage. In case of technical or other problems external expert support will be called in.



